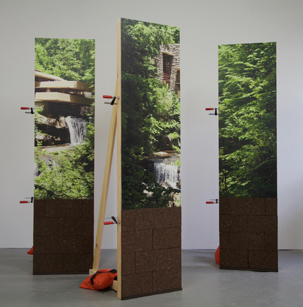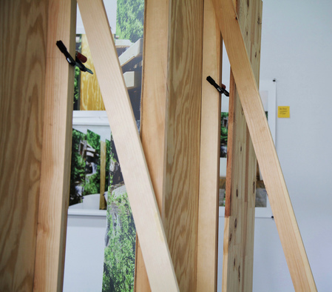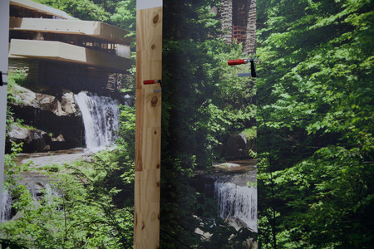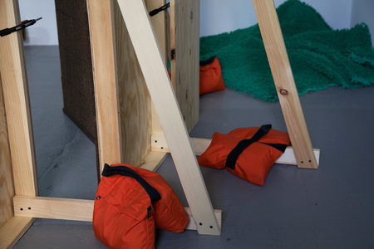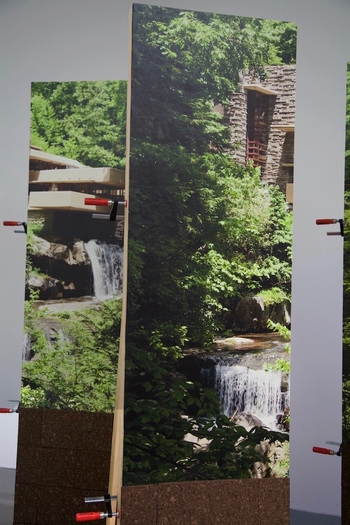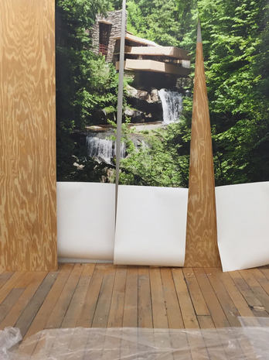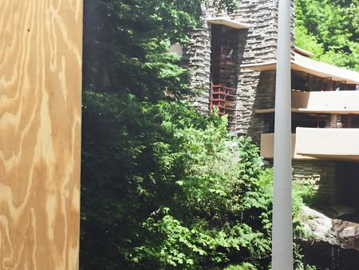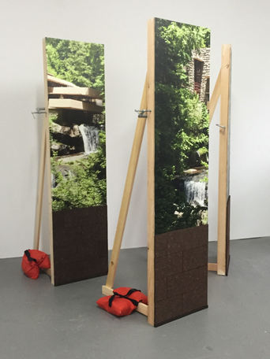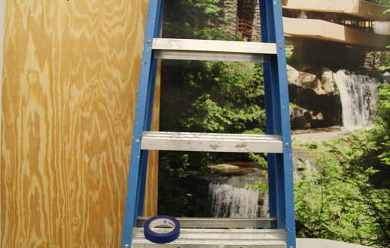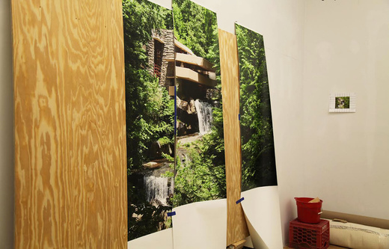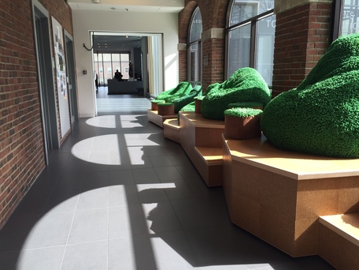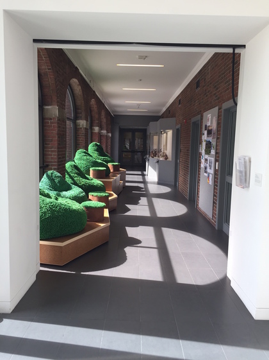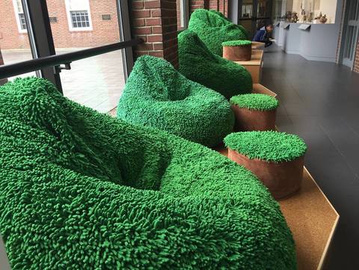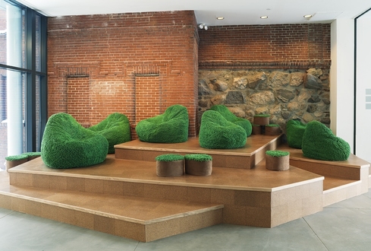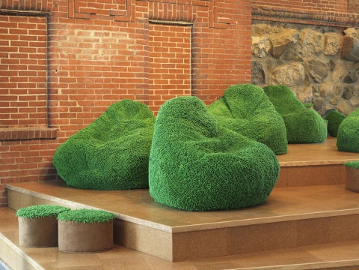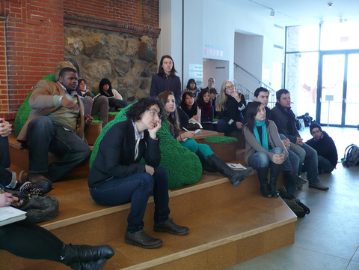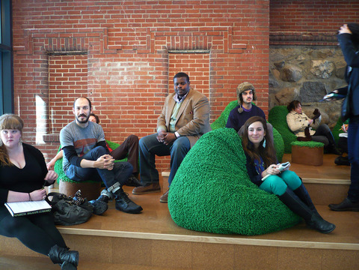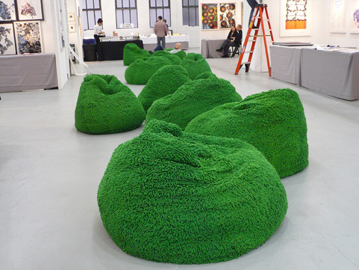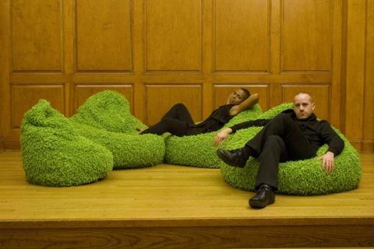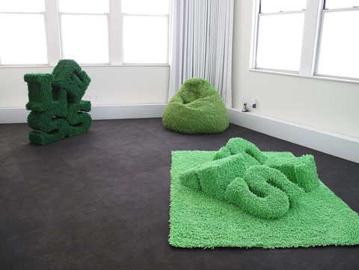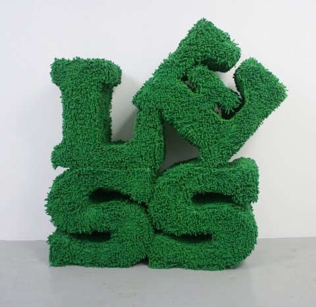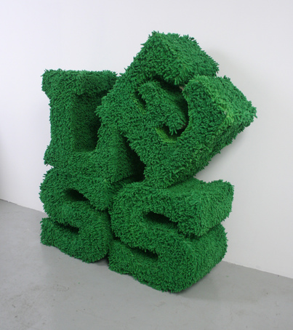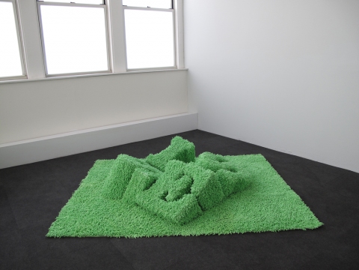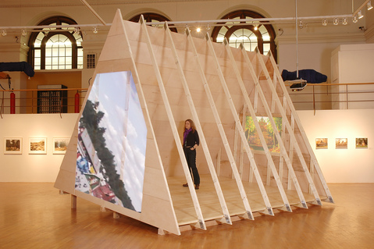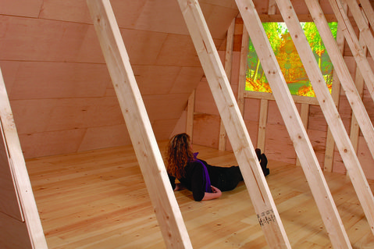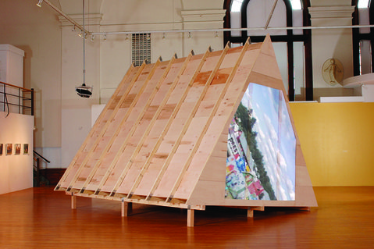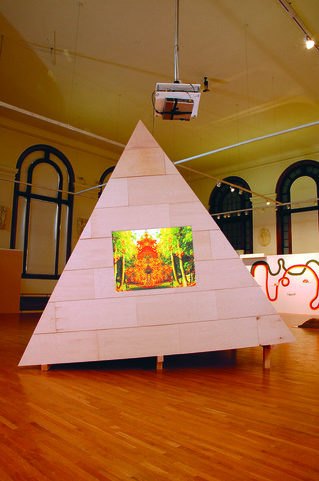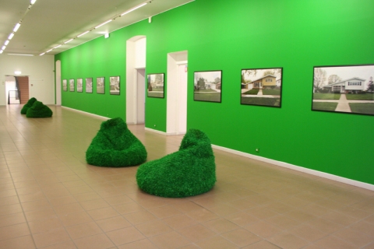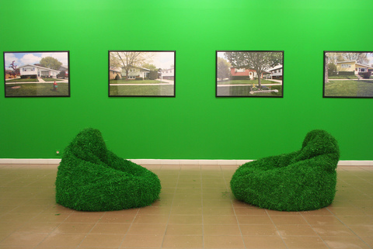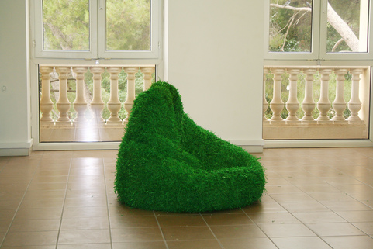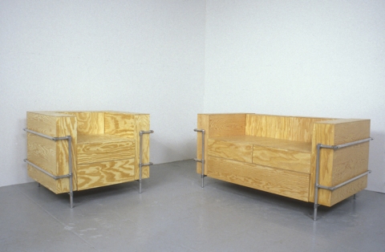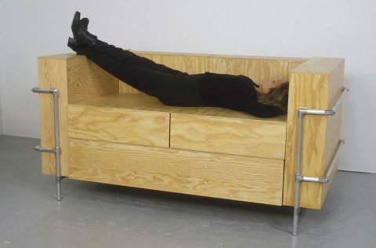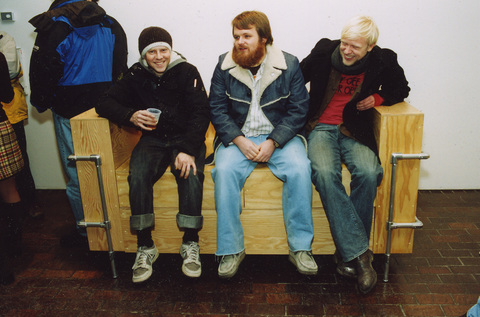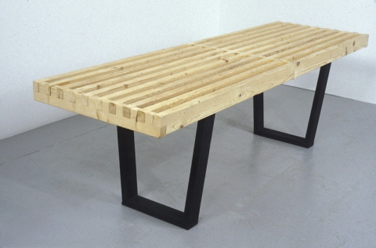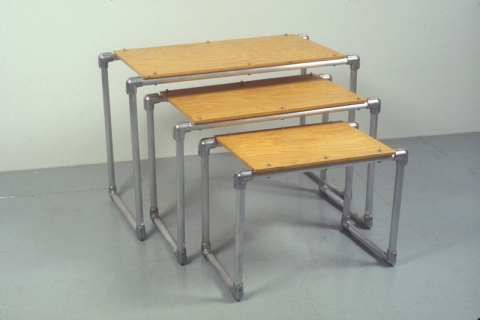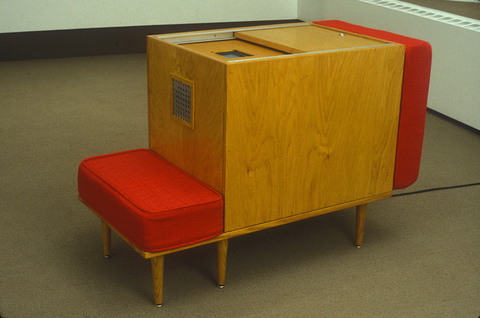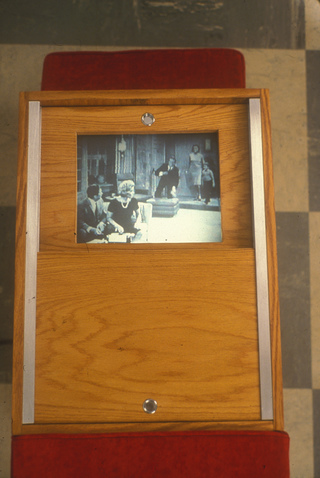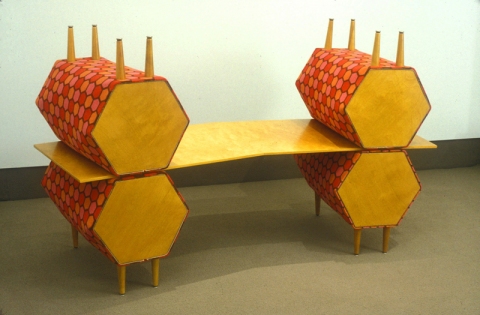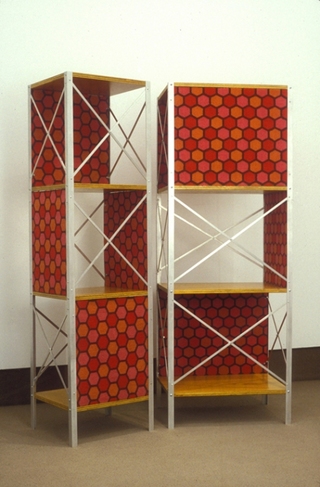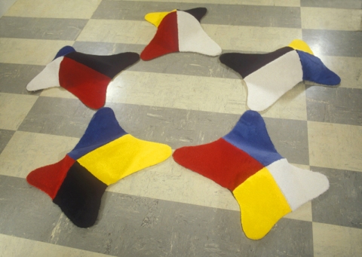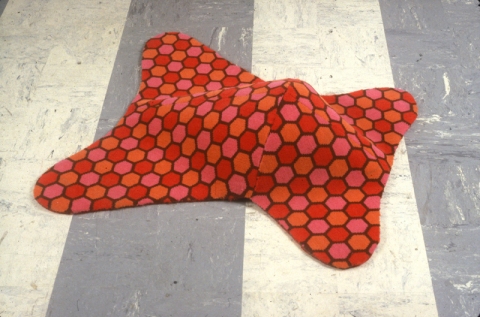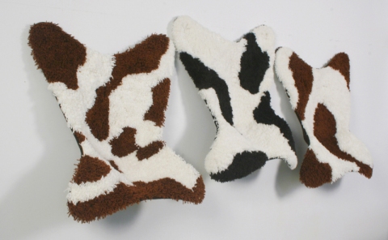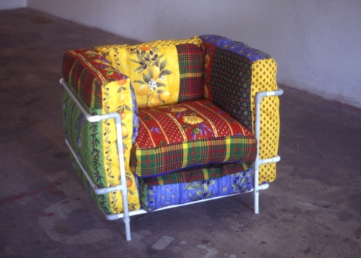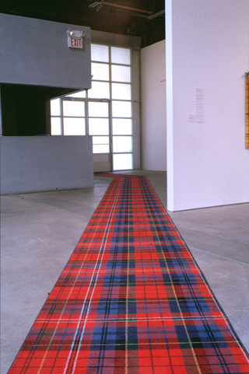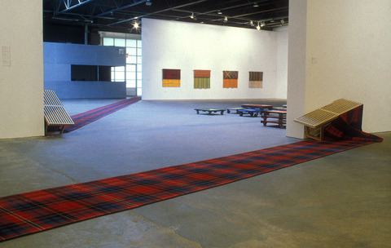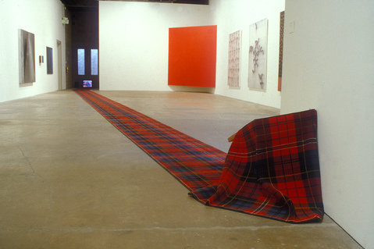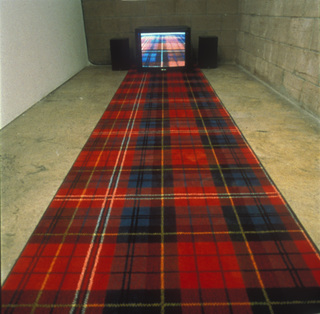Sculpture and Installation
FALLING WATER; JOB SITE
2018
Photographs, lumber, sandbags, 6'x2'x2'
2018
Photographs, lumber, sandbags, 6'x2'x2'
This series of photographic images were all shot on the site of Frank LLoyd Wright's stunning house, and Modernist Icon, FALLING WATER. The house offers the viewer a union of nature and architecture. The effort to keep this building alive has been epic over the decades, with carpenters and restoration crews working year ‘round to protect it. In fact, two of the original balconies gave way, leaving the need for new construction on top of reconstruction.
Built in 1935 for a wealthy patron, it has been in the Kauffman family for two generations. It was eventually taken over by a preservation society which sells tickets, leads tour groups, and raises the rest through grant funding. It takes all of this funding, new advances in structural engineering and a full time construction crew, 24/7, to maintain the house year round.
And now, to keep it in tact; living, breathing and water flowing through it, everyone's goals become heroic from architect, to audience, to carpenters. Even the stream itself, which the viewer can touch while sitting on the step, letting the cold water roll off their feet.
Built in 1935 for a wealthy patron, it has been in the Kauffman family for two generations. It was eventually taken over by a preservation society which sells tickets, leads tour groups, and raises the rest through grant funding. It takes all of this funding, new advances in structural engineering and a full time construction crew, 24/7, to maintain the house year round.
And now, to keep it in tact; living, breathing and water flowing through it, everyone's goals become heroic from architect, to audience, to carpenters. Even the stream itself, which the viewer can touch while sitting on the step, letting the cold water roll off their feet.
JOB SITE; Backside
2018
Photographs, lumber, sandbags
6'x2'x2'
2018
Photographs, lumber, sandbags
6'x2'x2'
FALLING-WATER; JOB SITE SCULPTURE/PHOTO HYBRID.
Sculptural sets are built using large scale photos of the house as raw materials. These sculptural sets, or staged installations, are then extensively rephotographed for printing. In the end, both the sculpture and the ‘photographs’ co-exist in a gallery space.
Sculptural sets are built using large scale photos of the house as raw materials. These sculptural sets, or staged installations, are then extensively rephotographed for printing. In the end, both the sculpture and the ‘photographs’ co-exist in a gallery space.
SITE LINE
2016
Plywood, cork, tiles, shag chenille carpet, recycled foam stuffing
Overall: 35'x4'x6'
2016
Plywood, cork, tiles, shag chenille carpet, recycled foam stuffing
Overall: 35'x4'x6'
COLBY MUSEUM OF ART in Watertown, Maine.
Site-specific installation, commissioned by the Colby Museum of Art.
Terraced wood platforming, covered with cork tile and a series of Shag Chenille Topiary Chairs providing functional seating for viewing or being viewed.
Site-specific installation, commissioned by the Colby Museum of Art.
Terraced wood platforming, covered with cork tile and a series of Shag Chenille Topiary Chairs providing functional seating for viewing or being viewed.
SITE LINE
2016
Plywood, cork, tiles, shag chenille carpet, recycled foam stuffing
Overall: 35 x 4 x 6 feet
2016
Plywood, cork, tiles, shag chenille carpet, recycled foam stuffing
Overall: 35 x 4 x 6 feet
COLBY MUSEUM OF ART in Watertown, Maine.
Site-specific installation, commissioned by the Colby Museum of Art.
Terraced wood platforming, covered with cork tile and a series of Shag Chenille Topiary Chairs providing functional seating for viewing or being viewed.
Site-specific installation, commissioned by the Colby Museum of Art.
Terraced wood platforming, covered with cork tile and a series of Shag Chenille Topiary Chairs providing functional seating for viewing or being viewed.
SITE LINE
2016
Plywood, cork, tiles, shag chenille carpet, recycled foam stuffing
Overall: 35 x 4 x 6 feet
2016
Plywood, cork, tiles, shag chenille carpet, recycled foam stuffing
Overall: 35 x 4 x 6 feet
COLBY MUSEUM OF ART in Watertown, Maine.
Site-specific installation, commissioned by the Colby Museum of Art.
Terraced wood platforming, covered with cork tile and a series of Shag Chenille Topiary Chairs providing functional seating for viewing or being viewed.
Site-specific installation, commissioned by the Colby Museum of Art.
Terraced wood platforming, covered with cork tile and a series of Shag Chenille Topiary Chairs providing functional seating for viewing or being viewed.
SECOND HOME (Bakalar Gallery, Mass College of Art)
2005
2"x4"s plywood and video projections
14'x15'x16'
2005
2"x4"s plywood and video projections
14'x15'x16'
A-Frame house kits became popular in the 60’s and 70’s. They were available at the local lumberyard for $3000.
This A-Frame, with one end up on stilts, can still be traversed by the viewer who enters by stepping through the roof beams and onto the slanted floor.
Video projections cover the windows and doors.
This A-Frame, with one end up on stilts, can still be traversed by the viewer who enters by stepping through the roof beams and onto the slanted floor.
Video projections cover the windows and doors.
SECOND HOME (Bakalar Gallery, Mass College of Art)
2005
2"x4"s plywood and video projections
14'x15'x16'
2005
2"x4"s plywood and video projections
14'x15'x16'
A-Frame house kits became popular in the 60’s and 70’s. They were available at the local lumberyard for $3000.
This A-Frame, with one end up on stilts, can still be traversed by the viewer who enters by stepping through the roof beams and onto the slanted floor.
Video projections cover the windows and doors.
This A-Frame, with one end up on stilts, can still be traversed by the viewer who enters by stepping through the roof beams and onto the slanted floor.
Video projections cover the windows and doors.
SECOND HOME (Bakalar Gallery, Mass College of Art)
2005
2"x4"s plywood and video projections
14'x15'x16'
2005
2"x4"s plywood and video projections
14'x15'x16'
A-Frame house kits became popular in the 60’s and 70’s. They were available at the local lumberyard for $3000.
This A-Frame, with one end up on stilts, can still be traversed by the viewer who enters by stepping through the roof beams and onto the slanted floor.
Video projections cover the windows and doors.
This A-Frame, with one end up on stilts, can still be traversed by the viewer who enters by stepping through the roof beams and onto the slanted floor.
Video projections cover the windows and doors.
SECOND HOME (Bakalar Gallery, Mass College of Art)
2005
2"x4"s plywood and video projections
14'x15'x16'
2005
2"x4"s plywood and video projections
14'x15'x16'
A-Frame house kits became popular in the 60’s and 70’s. They were available at the local lumberyard for $3000.
This A-Frame, with one end up on stilts, can still be traversed by the viewer who enters by stepping through the roof beams and onto the slanted floor.
Video projections cover the windows and doors.
This A-Frame, with one end up on stilts, can still be traversed by the viewer who enters by stepping through the roof beams and onto the slanted floor.
Video projections cover the windows and doors.
BEGIN AGAIN (installation at SITE SANTA FE)
1999
carpet, wood and video
1999
carpet, wood and video
Two plaid carpet runners, 70 ft long each, navigate the viewer through two rooms of the gallery. Wooden benches, replicas of George Nelsons 1947 Platform Bench, are upended and half buried in the carpet. Plywood and 2”x4” replace the maple and ebony of the original benches.
BEGIN AGAIN (installation at SITE SANTA FE)
1999
carpet, wood and video
1999
carpet, wood and video
Two plaid carpet runners, 70 ft long each, navigate the viewer through two rooms of the gallery. Wooden benches, replicas of George Nelsons 1947 Platform Bench, are upended and half buried in the carpet. Plywood and 2”x4” replace the maple and ebony of the original benches.
BEGIN AGAIN (installation at SITE SANTA FE)
1999
carpet, wood and video
1999
carpet, wood and video
Two plaid carpet runners, 70 ft long each, navigate the viewer through two rooms of the gallery. Wooden benches, replicas of George Nelsons 1947 Platform Bench, are upended and half buried in the carpet. Plywood and 2”x4” replace the maple and ebony of the original benches.
BEGIN AGAIN (installation at SITE SANTA FE)
1999
carpet, wood and video
1999
carpet, wood and video
Two plaid carpet runners, 70 ft long each, navigate the viewer through two rooms of the gallery. Wooden benches, replicas of George Nelsons 1947 Platform Bench, are upended and half buried in the carpet. Plywood and 2”x4” replace the maple and ebony of the original benches.
